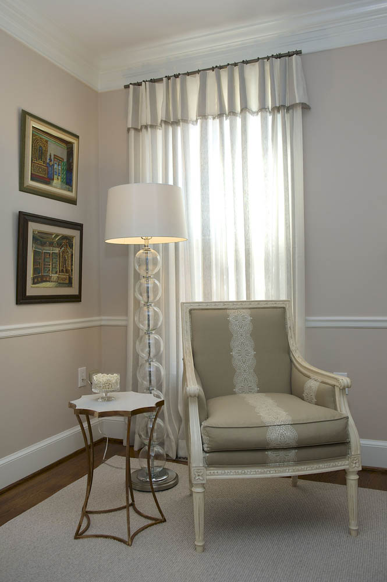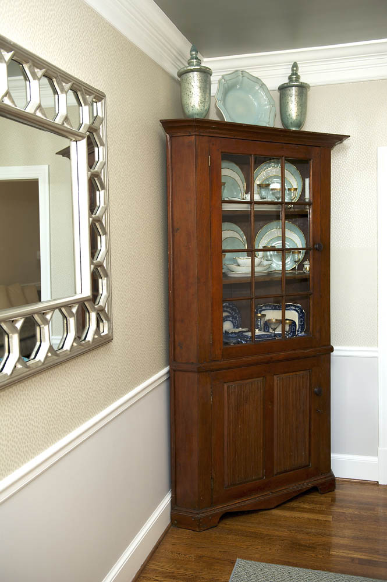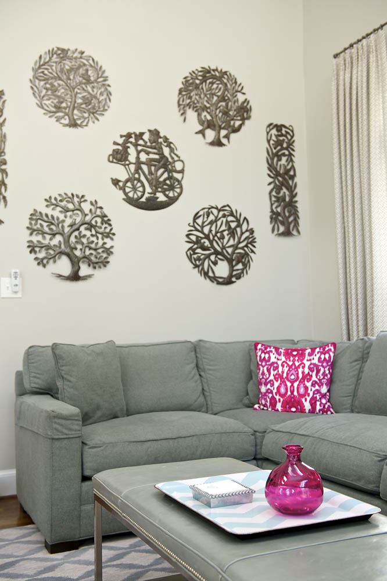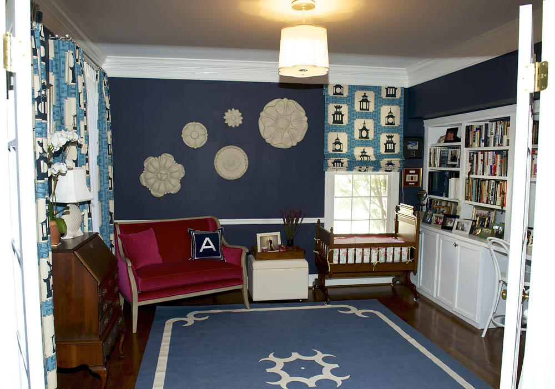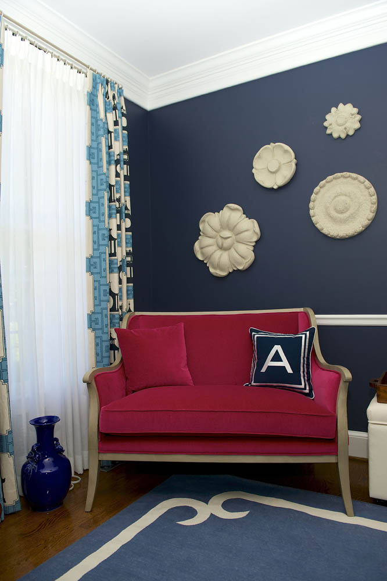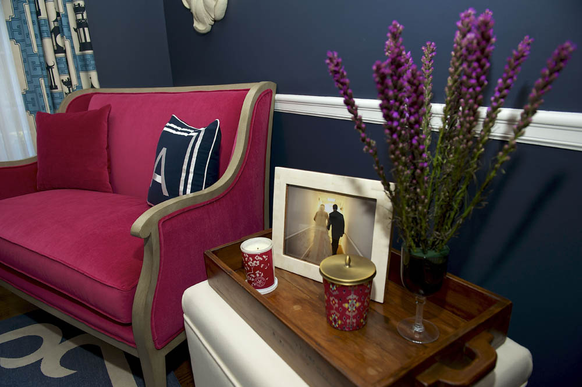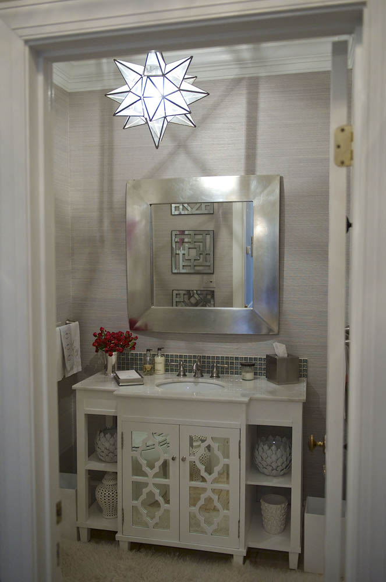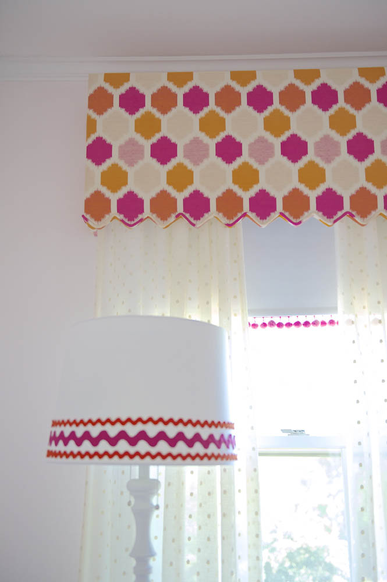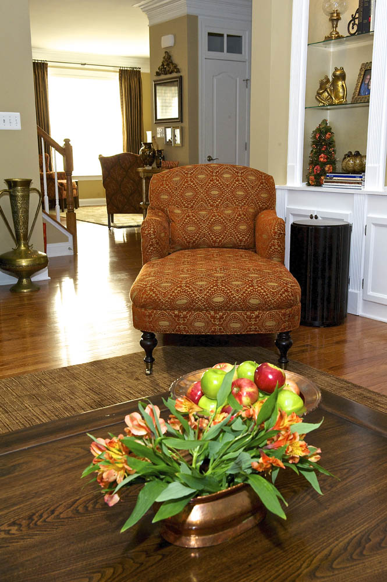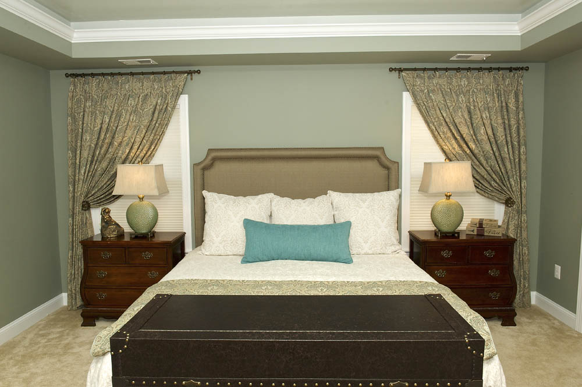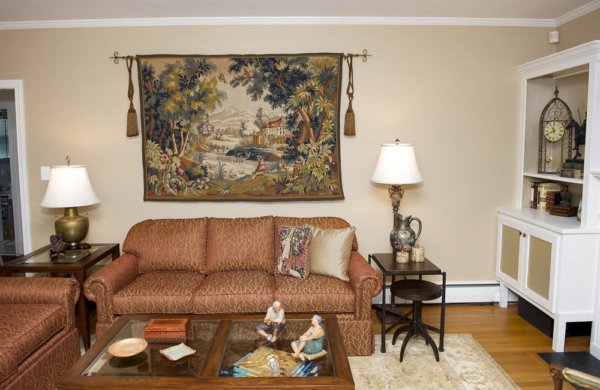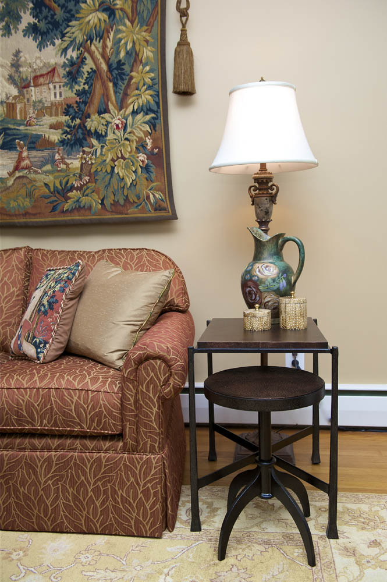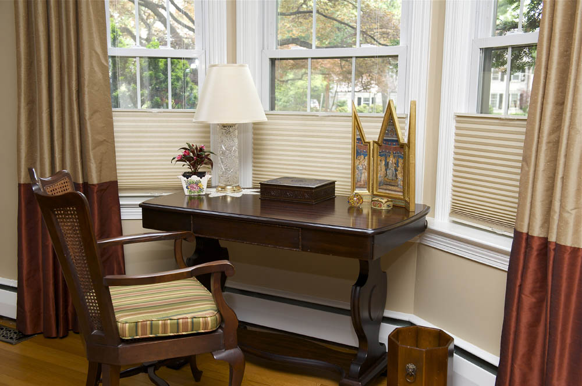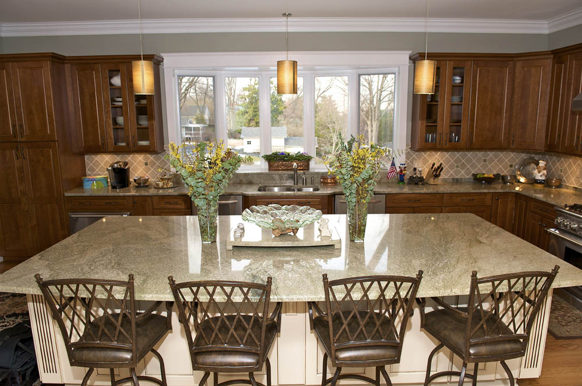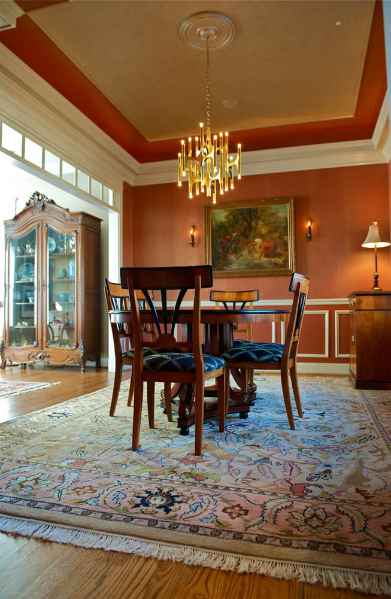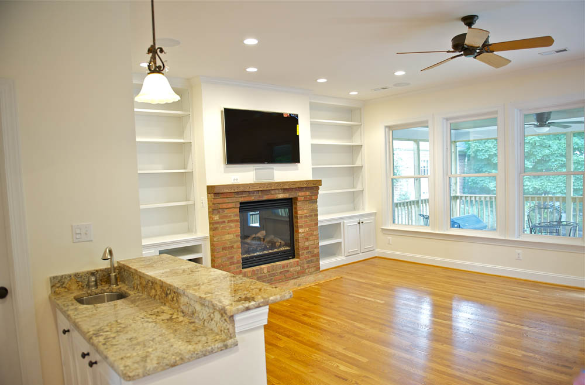Thank you for your interest in my work! I am pleased to share a few of my key projects, organized by engagement, some of which include multiple spaces. You will see a variety of styles, reflecting my clients' unique preferences, and how they have indulged wisely!
The PA Project: Arlington, VA
This recently married couple had only lived in this home for 16 months when it was time to plan for their first baby's arrival - PA was the code name! A nursery for a "Princess" had to be designed, and other rooms completely reinvented, and some just needed "finishing." The living, dining, and family rooms were all reinvented, plus an office, two guest rooms and a powder bath were brought to life. The Mrs. of the household has fuchsia as her favorite color, layered with grays and bold blue tones, so this drove our inspiration throughout.
Combining Styles:
Woodbridge, VA
This family had purchased their dream home several years before and now it was time to create an environment they would both love; the battle of the neutrals vs. colors! Our full service transformation needed to take place in their living, dining, and family rooms; plus the master suite. With wide open spaces, we filled the walls with bold warm neutrals, with just a hint of underlying color. The colors were able to shine in the next layers - fabric, walls and windows. Since this initial project, the kitchen, office and a young daughter's room have been redesigned.
Making the Space Hers: Arlington, VA
After having lived in this home with her husband, now deceased, she desired a redesign of the living room that would be a beautiful place to come and "plop," and would echo her sources of inspiration - a tapestry and art deco clock. Another full service engagement; columns were removed, custom built ins installed, the room painted, window dressings hung and all furniture replaced, except for an antique mahogany desk and chair. The warm golds and clarets in the tapestry led our way in finish selections, providing for a very warm and comfortable space.
1225 - The Inspiration: Arlington, VA
Having been owned by Katie's parents since 1983, a total renovation of the home was done in 2009 - a redesign of the main level and an addition of a new upper level with three bedrooms and bathrooms (including the master suite). Many aspects of the redesign allowed for furnishings and artwork coming from her current home, and her parents' collections. The outcome was a truly collected design - one that lets the collections take center stage. The success with this largest project led by Katie, inspired her to let her talents drive her choice on a second career.
Preserving the Character of a 1930's Home: Arlington, VA
With a growing family through grandchildren, this nearly retired couple decided to renovate their main level, adding a master suite to the upper level. A living room was converted to a dining room allowing for a banquet table, lighting was flush mounted so the center of the table could change with the number of people at the table. A breakfast room was designed to house an antique church pew. All decisions applauded the desire to have the new space meld in with the original character of the home. Soft palettes were used throughout. The engagement navigated all of their renovation decisions - cabinetry, granite, tile, lighting, plumbing, color schemes.




